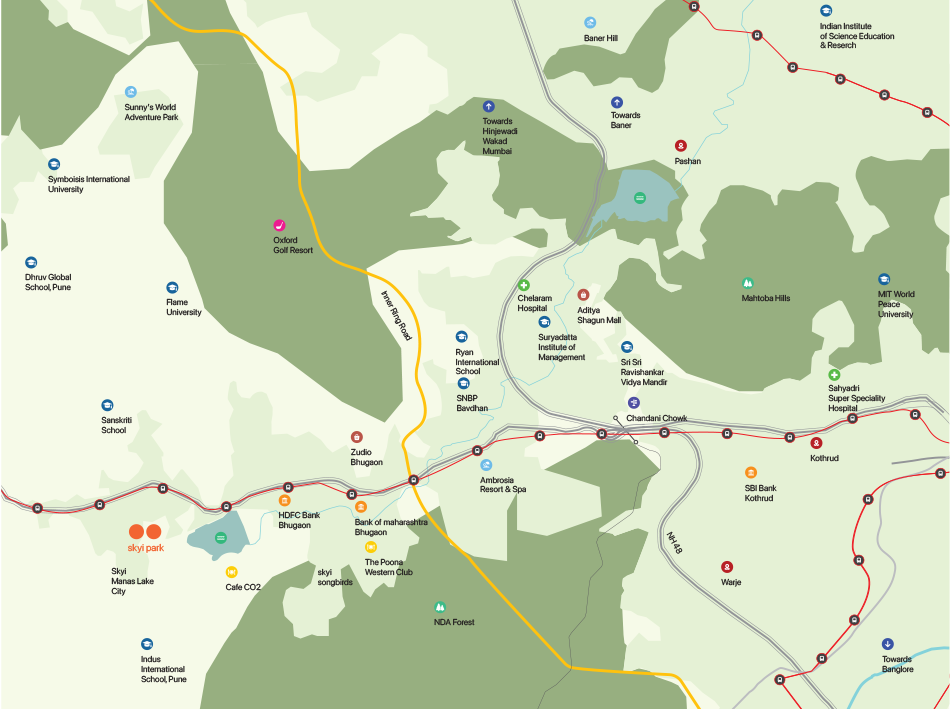Why choose sides, when you can have both
You can’t have everything your way, is what they say. well, even the chaos and clutter of city life that surrounds you will make you believe the same. in all of this, a home that’s crafted and chosen with a lot of thought can make a big difference. how, you ask? welcome to skyi park at manas lake city where the homes answer this by making sure life is on your side!
Greenest
Neighbourhood
360˚
Green Views
Clean & Healthy
Environment
Low AQI
Low Sound &
Air Pollution
There's a life & lifestyle whichever side you choose





Convenient Connectivity
Located 15 mins from Chandani Chowk, it connects you ideally to both city life and weekend life so that your personal and professional ambitions are not compromised.

Homes that bring out more
With thoughtfully designed 2 & 3 bhk homes that offer more than just life Skyi park is tucked away near Manas Lake, surrounded by lush greenery, yet close to everything you need. Located just minutes from Bavdhan, you get the best of both worlds—peaceful lake views and easy access to schools, offices, hospitals, and daily essentials.
Product Design

Living room
A seamless space where conversations flow and meals become moments. With the Infinity Deck extending your living, every gathering feels more open and inviting.

Dining area

The infinity deck

Bedrooms

Study / guest / kids

Kitchen

Utility
Easily accessible and thoughtfully positioned, the utility area is designed for everyday convenience. Perfect for laundry, storage, and daily chores, it helps keep your home efficient and clutter-free.




